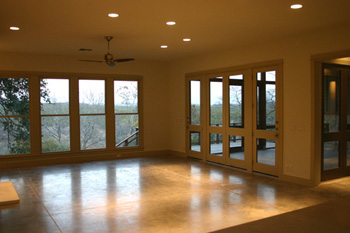 Houses are central to the green movement. Buyers today are more aware of the consequences of their choices. When greener choices can be made, today’s buyers want to make them. They want to do the right thing – both for themselves and for the planet. Many of the design choices that we see coming in 2010 are grounded in the green movement.
Houses are central to the green movement. Buyers today are more aware of the consequences of their choices. When greener choices can be made, today’s buyers want to make them. They want to do the right thing – both for themselves and for the planet. Many of the design choices that we see coming in 2010 are grounded in the green movement.
Hard Surface Floors
Hard surface floors are a green design feature. Carpets hold dust, germs, mites and allergens. In the past, the smell of new carpet signaled a clean, updated house. Today, this smell signals chemicals used to make the glues, fibers, pesticides, and fire retardants in the material. There is serious concern about infants crawling on carpet before it has had time to cure. Concrete, stone, natural linoleum, cork, bamboo, and wood are favored floorings. Bamboo, which grows a foot per day, is a popular choice because it is safe and sustainable to produce.
Healthy Choices
Buyers today are more health conscious. Through the green movement, their construction knowledge is deeper and more technical. There is a generalized concern about asbestos fibers, adhesives, high VOC paint, pressboard glues, and off-gassing from carpet. Homebuyers today feel good about using locally made materials and recycled products. For example, insulation made from old blue jeans is a gaining popularity. It makes use of recycled materials, is sustainable, is safe to use in homes.
Alternative Energy
Energy that can be produced on the property is gaining ground. Homes that operate at net-zero energy are possible. As alternative energy sources become more cost effective they will be more widely used. Neighborhood associations are now facing questions about solar panels and wind turbines on roofs. We will see more of them in 2010. A popular recent trend has been the solar tube, an alternative to the skylight, to gather solar energy and reflect the light down a tube into the room.
Re-thinking Fireplaces
These have been a must since the 1980’s. However, today air pollution and the net heat loss from fireplaces have people re-thinking the fireplace. Many have been converted to gas log systems. An alternative is the “direct vent” fireplace, which functions as a gas heating appliance. In warmer climates buyers may opt out of fireplaces altogether. On the other hand, outdoor fireplaces and fire pits are trending in.
Lower Utility Bills
Today’s home buyers would like to reduce their carbon footprint and save on utility bills. They want their homes to be energy efficient. Low E Glass, R 38 insulation, high efficiency AC systems, passive solar orientation, solar panels, energy rated appliances, tank-less water heaters, and LED lighting are some of the basics that buyers expect to find, or are willing to upgrade to.
Down Sizing
The green construction trend, plus the current economic slowdown, has led naturally to a reduction in excess space in homes. Smaller homes, clean lines, and less clutter resonate with today’s buyers. Formal living rooms or media rooms that are unconnected to other core areas tend to not be used. They may be converted to studies or left off altogether. The open floor plan is a green choice. It allows conditioned air to flow easily, and it optimizes the effect of passive solar design.
Places to Walk
There is considerably more interest in walkability. Developers are re-thinking how neighborhoods are planned. People want to walk to parks, shops, and restaurants. They are concerned about our dependence on cars – unstable gasoline costs, environmental damage, and negative effects on personal heath. Garages are being left off in some urban areas in favor of carports or open parking. Home offices are expanding. Live-work lofts are a popular new design style. We are seeing this transfer to live-work spaces in homes.
Learn more about Austin at: Austin Texas Real Estate Guide
Join me on Linkedin









