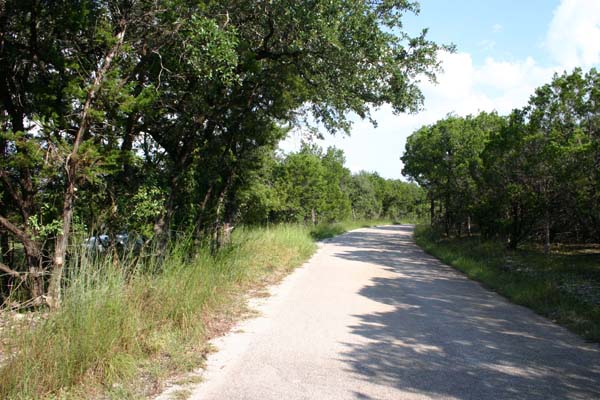Jim and I enjoy going over to the lot during this time, before construction starts. It is sunny and peaceful. Later it will be stressful and muddy. So we packed some water and the dog, and had some fun checking the grades. Using a site level, Jim shot the grades in the area where the house is staked out.
We had three goals in mind: Our first goal was to evaluate the severity of the slope, and the slope’s impact on the height of the foundation. Mainly we wanted to know how tall the slab will be in the back. A very high slab in the back disconnects people from the land behind the house. The latest plan revision projected the kitchen area forward into an area that slopes up quickly. If the front has to be raised, Jim was concerned that the whole slab might need to be elevated too much.
And, we do not want step-downs inside the house. I am adamant about this. I hate level changes between rooms. Our second goal was to verify that the drainage of storm water on the site could be made to work with the foundation. We were hoping that the slab wouldn’t have to be excessively elevated in order to establish a good drainage pattern.
Our third goal was to verify that waste water lines in the slab could be installed reasonably easily. The waste water lines must achieve proper slope from the interior plumbing fixtures to the septic tank, without needing to elevate the slab excessively. It would be possible to lower the septic tank, but that could lead to cutting into the rock underneath the slab. And, we want to avoid excessive cutting into the rock ledge.
All three of these goals relate to the height of the slab foundation. This is a cost concern. And, more importantly, it is an aesthetic concern. We want the house to relate to the site in a natural way, and not have to be sitting up too high.
Using the site level, we found that the foundation would be roughly 3′ 6″ to 5′ 6″ across most of the rear of the house, excluding the projected patio, which may be omitted. One small part of the slab would be almost 6′ tall, but we consider these heights to be quite acceptable. Many slabs on sloping hill country sites are over 12′ tall at the rear. We were also pleased to find that the drainage of storm water toward the front of the home can be handled with minimal adjustment to the natural grade on the site. By setting the south corner of the kitchen 11″ out of the ground, the foundation will work perfectly with the existing grade. All we will need to do is add a little fill at the front porch and in front of the laundry room.
Plus, we should be able to pour a 3 1/2″ driveway, and have the surface water flow across it. Lastly, Jim determined that the wastewater lines can be installed in the under-slab fill without having to cut into the rock ledge. The waste line will emerge from the slab under the laundry room windows. There should be just enough room between the house and the septic field to bury the septic tank and the pump tank. By checking the levels of the home, we have satisfied our fundamental concerns about how the house will sit on the lot, how it will relate to the site, and how drainage and sewer lines will be handled. The levels are estimated during the design stage, but the house needs to be staked out and true levels checked before we really know where we stand. It looks pretty good. It was a pleasant Saturday afternoon.
Austin Texas Real Estate Guide
Blogs:





