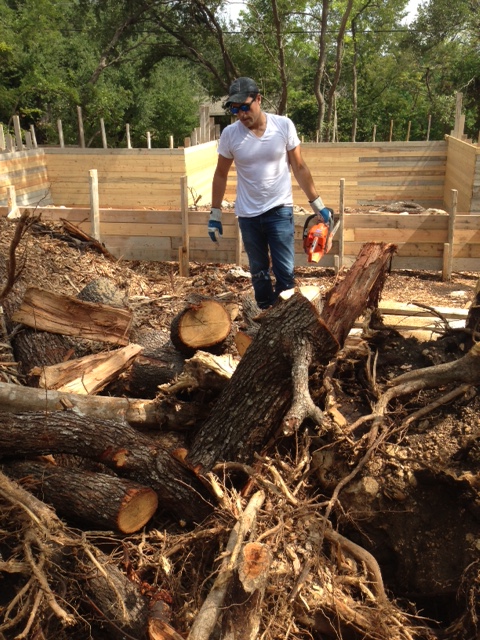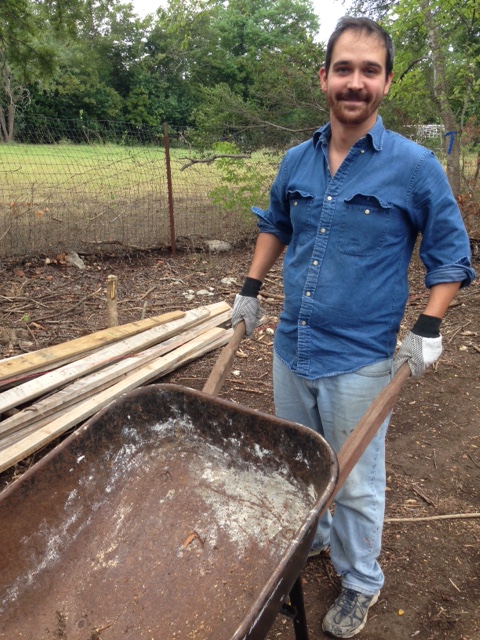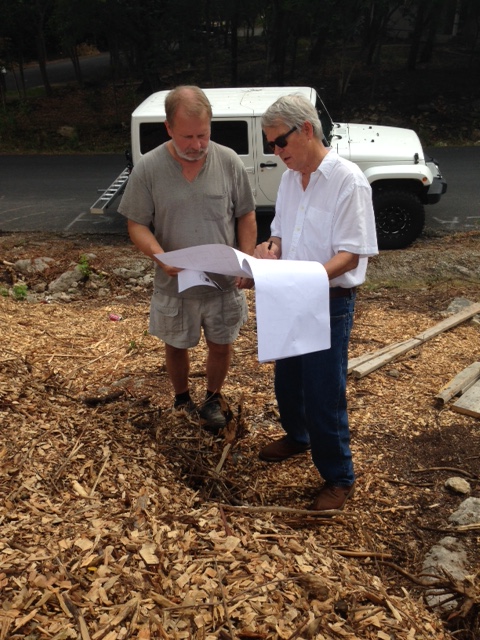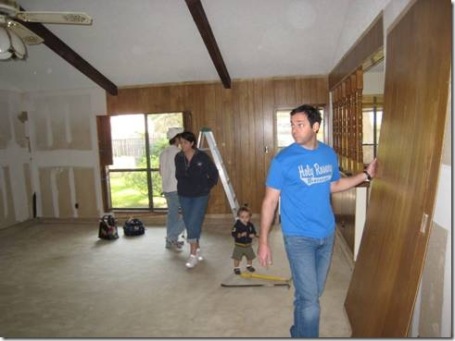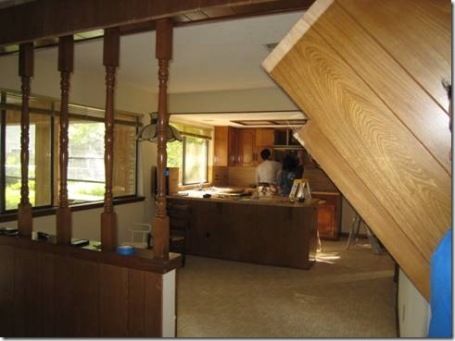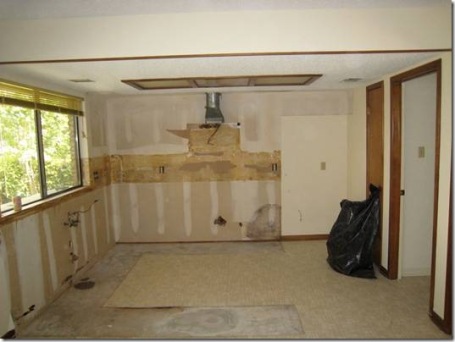We have used concrete as a finish floor on new construction before (see links at bottom), but these past experiences had not prepared us for refinishing old concrete. It took some true grit to deal with the mud, the dust, and the backbreaking labor of this job.
At Chelsea Moor we had several concrete floors. Most of the house was poured in 1978. There was an addition, ten to twenty years later. And, there was the concrete we had just poured in the living area to raise the floor level.


Old Paint and Glue
The old 1978 floor had a lot of paint on it from the original construction. In those days no one considered concrete as a finish floor, so they had no reservation about spraying the floor along with the baseboards.
The kitchen and bath floors were coated with glue and backing from old sheet vinyl. And, in the sun room, there was a tough layer of glue left from the outdoor carpet.
We wanted to clean the floor and unify the several concrete vintages by grinding off the top layer of concrete. What to do and how to do it has been a process of discovery. We had to search the internet, call rental places, and bother people to figure out how to get this done.

Hex Pins and Sander
We hoped to make do with our own machine – a Clarke Floor Maintainer, purchased from Home Depot for about $270. They sell their rental machines when they are ready to replace them. This machine can be used for waxing concrete, which we have done several times in the past.
This machine can also take a hex-pin attachment from Pearl Abrasives, which was supposed to take off the paint and glue. We rented the hex pin attachment from Home Depot. The hex pin attachment took off some of the surface paint, but would not remove the deeper paint that had penetrated the surface of the concrete. It made a whole lot of dust. Strike one.
The guy at Home Depot loaned us a sander attachment, and we bought a couple of sand paper disks. The sander did about the same job as the hex pin. We tried putting water on the floor to reduce dust, but the sanding disk quickly became coated with gunk and would not work. Strike two.

Stone Grinder
Several rental places recommended a stone grinder. This is an Edco machine, which we rented for about $300 for a week. It weighs a ton. You rent the machine, but buy the stones. We bought a set of each stone texture – course, medium, and fine.
When water was put on the floor to reduce the dust, the stones clogged up with gunk and would not work. They had to be taken off and cleaned. Fortunately, we found that if you put down a lot of water it kept the concrete slurry thin, and the stones did not gunk up. (So back in business.)
We used a floor squeegee (from Home Depot) to pull the slurry into a pile, and a wet vacuum to clean it up.
The machine cleaned the floor, but was not sharp enough to hone off as much of the concrete surface as we wanted. We were not satisfied with the result. So, strike three, sort of.

Diamond Grinder
We went back to Home Depot and bought a diamond disk for a hand grinder that we happened to have. Baldo and David took turns going over the floor with this.
The diamond blade was a more aggressive tool than the stones. It took off a thin layer of concrete. We did the whole 2,200 square feet with a small hand grinder. The blade had to be replaced at one point. Then the hand grinder burned up and had to be replaced. (We could not find a place to rent a large diamond grinder, but would manage to do this next time.)


Diamond Grinder + Stone Grinder
After a pass with the diamond grander, we followed behind with the stone grinder to smooth the surface and take out swirl marks.
The mud slurry from the grinding had to be vacuumed with a wet vac. This was a hard job in itself. Even with water on the floor, a layer of dust coated everything – even the walls and ceiling.
We used a heavy duty fan to keep the dust off our two workmen, but even with the wind chill, it was about 95 degrees in the house. The neighbors wondered about the clouds coming out the windows.

Final Result
The grinding and cleaning took about 9 days all total. I’m waiting for amnesia to set in, but we liked the final result. It is clean and speckled with some of the sand and pebbles. The color ranges from grey to tan color. This is a rustic surface with mottled color, a few cracks, and some patches where nails had been pulled. But we love it for its imperfections. It’s the easy living floor – and it was there for the taking.
Concrete Experiences – Round One
Concrete Experiences – Round Two
Concrete Experiences – Keeping Cracks in Line
Thanks for sharing our Chelsea Moor Makeover!
Roselind Hejl
www.weloveaustin.com


