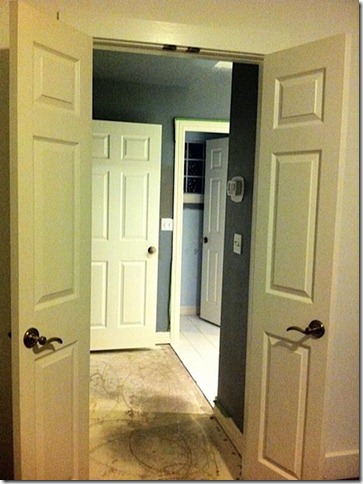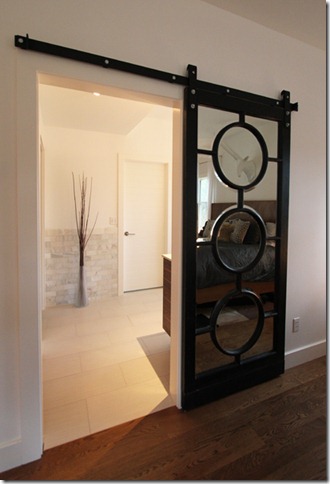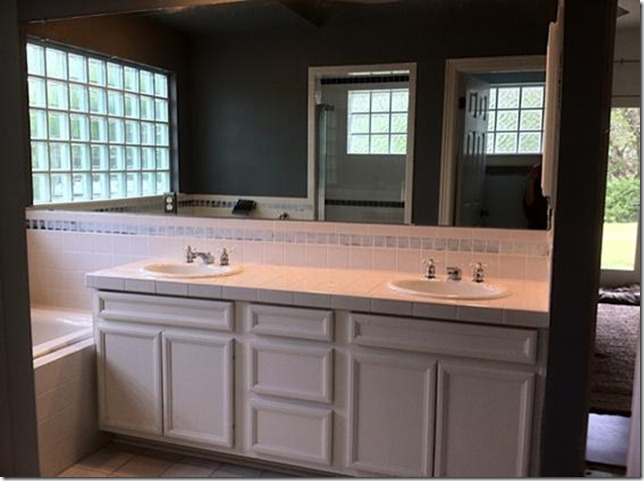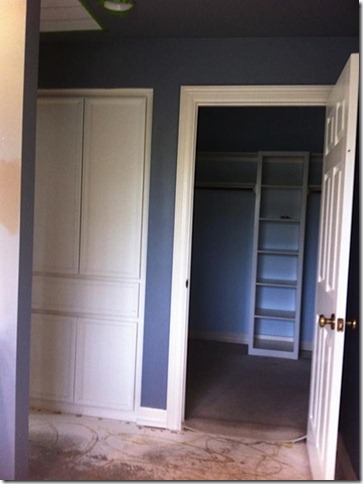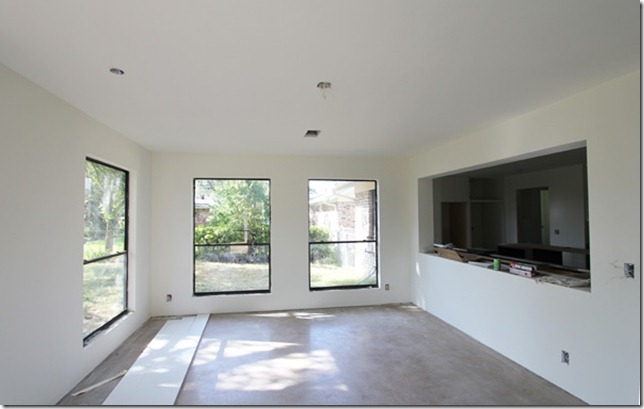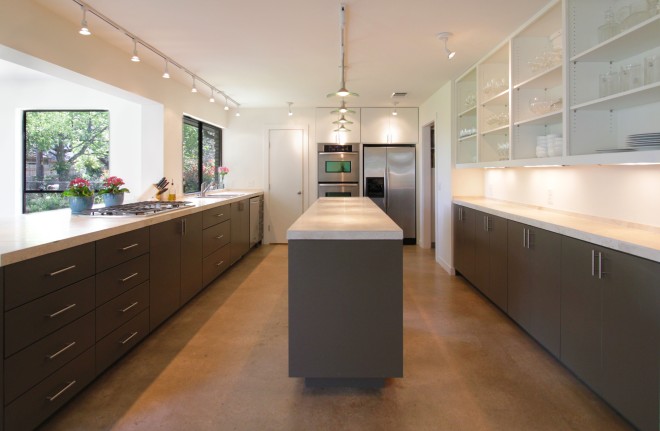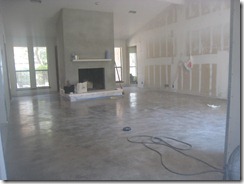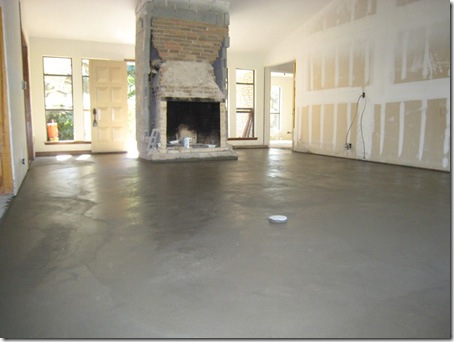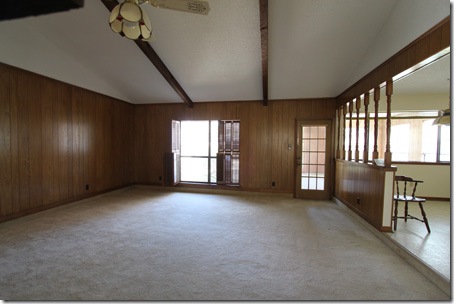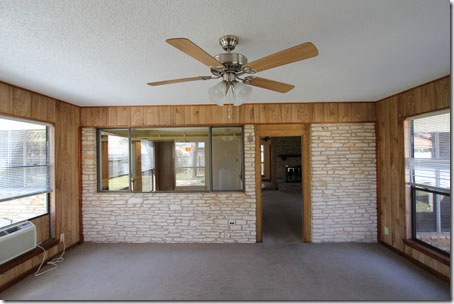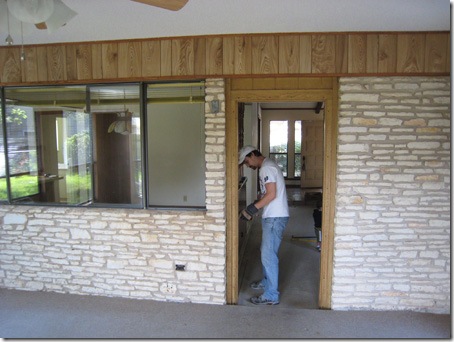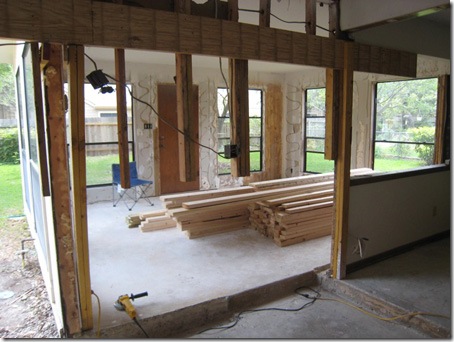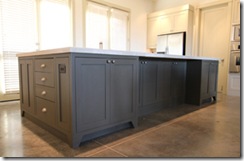My clients, Dawn and Ray, chose a classic 1990’s vintage home for its quiet neighborhood and easy walk to school and library. This was a three bears kind of house – not too big, not too small – just right. Dawn is a children’s book writer and artist. And, you could say that she began to re-write the story of this home from the moment she moved in. It has been fun to watch her sort it out and find the way, relying on her own artistic sense.
Her latest project has been the master bath…
Here is the entrance to the Master Bath – typical 1990’s style, with panel doors, beige carpet, white tile, and big 6″ cans in the ceiling. Mostly, the space was kept as is, but that wall on the right with the thermostat had to go!
Wow! See the difference? The door was made from a large mirror that Dawn had intended to hang. Kai Mueller, her carpenter, added hardware to create a barn door that glides along the wall.
Here is the original vanity, with mirrored wall, accent tiles, and chunky cabinet doors.
Ahh! Now there is a sophisticated new vanity! Home Depot installed the white Silestone counter. Faucets are California Faucets from Ferguson Plumbing. Candle sconce lights, by Sonneman, were ordered from All Modern.
Kai Mueller made the floating vanity cabinet and mirror frame from walnut hardwood. Hardware was selected to go with the faucet style. Find the pulls at Lowes or Ikea. Binswanger Glass installed the mirror glass and shower door.
Here’s a glimpse of the old linen cabinet and main closet.
A set of deep drawers and upper cabinet replaced the old linen/clothes hamper. So pretty and functional!
The white walls and floor contribute greatly to the simplicity and expansiveness of the space. Walls are Simply White by Benjamin Moore.
Crown molding was removed, and ornate door and base trim was replaced by a contemporary 1″ x 6″ style.
Floors are 12” x 24” porcelain tile from Floor & Décor. They have a light ribbed look, which adds to the organic feel. The mirror in the closet opens to reveal the shelves behind.
A look back at the original space – very pretty, but not in the modern style that Dawn loves.
The tile adds some texture and natural color to the walls – a subtle, stone-like color. Tiles are honed marble, 2” x 4″ subway style, from Floor & Decor. The shower floor is done in flat river rock.
By working with the existing plumbing and space layout, Dawn avoided unnecessary cost and difficulty. She kept the focus on modern styling, and used readily available materials. The result is clean, modern, serene – and very doable.
BTW, Dawn tells me that the glass block window is on the hit list. This story’s not over!

